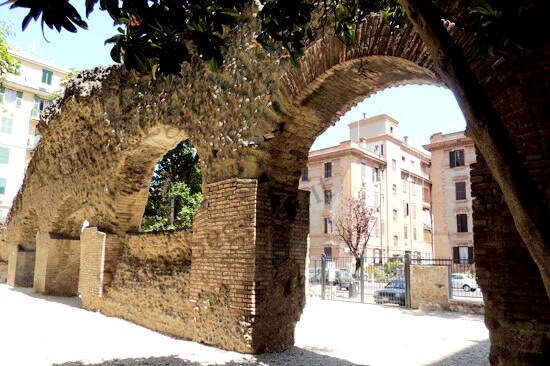

Connected to the river port built at the end of the third century B.C. south of the Aventino, was a vast complex of warehouses, perfected in 174 B.C. with the expansion of the Porticus, located in the area behind the Emporium, a market place for goods. Parallel to the Tiber was 487 meters long and 60 meters wide, internally divided into seven longitudinal aisles descending two by two towards the river and fifty transverse naves, covered by a series of vaults orthogonal to the facade. The structures visible in tufa work, represent one of the earliest examples of construction techniques used in Rome and offer an idea of the grandeur of the building.
Schedule: Open 24 hours a day
Tickets: Not Necessary
The building complex was built between 1888 and 1891 by architect Joachim Ersoch and was used for slaughter and meat distribution. The restoration work, carried out from 2006 to 2010, has given birth to numerous activities dedicated to contemporary art, with the aim of creating a hub for research and artistic and cultural production. The slaughterhouse is also enriched by the presence, in its interior spaces, of the Academy of Fine Arts and the Faculty of Architecture of the University. Today, it is considered one of the most important buildings of industrial archaeology in the city for the modernity and originality of its structures.
